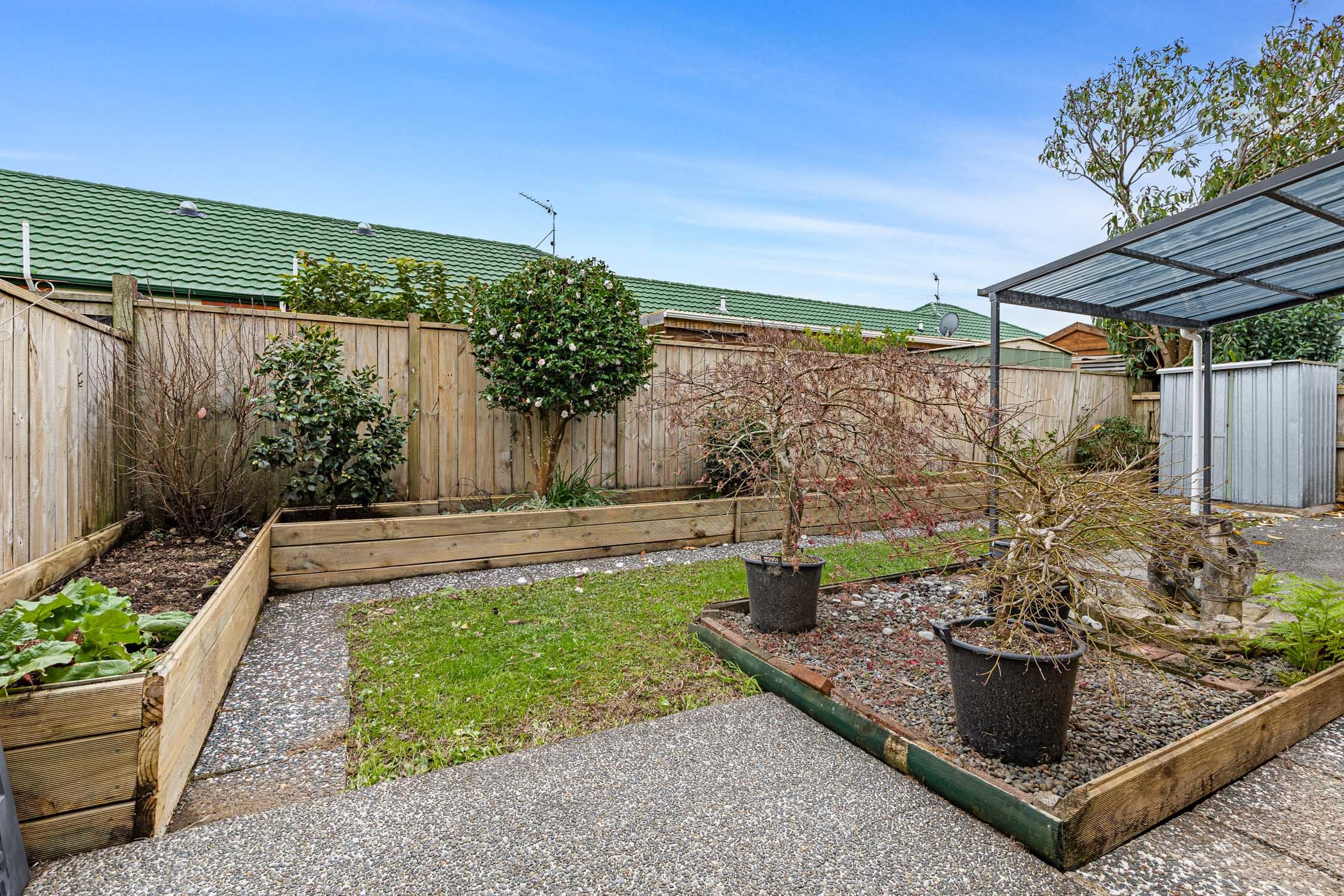Sold By
- Loading...
- Photos
- Floorplan
- Description
House in Ranui
SOLD By Alyshia Marshall
- 3 Beds
- 1 Bath
- 1 Car
Cutie In The Coroglen Estate
Look no further, you have just come across an exceptional home in a sought-after location while still within an affordable price bracket. Being single level, brick, on a freehold site, road frontage with an internal access garage while in a fabulous location, this is the one!
Picture perfect from the road with the neat gardens and easy-care lawns, this extends to the back of the property where you will find enough space for private entertaining, kids or grandkids to run free and a surrounding of box gardens, outdoor cover and privacy. Indoors the home offers a surprising amount of space, with 3 double bedrooms, spacious family bathroom and an open plan living space, it also has an internal access garage for easy day to day living. Presented in excellent condition by its careful lady owner, this home gives you the ability to just move in and enjoying easy living.
Coroglen Estate is an exceptional location, being positioned right next to the Ranui hub which offers a Fresh Choice supermarket, Medical Centre, Library, Café' Korero, local stores and the train station and bus stops are not far away either and the kids or grandkids will love the playground a few doors down. What a spot, this location has been and always will be a sought-after location due to its convenience and offering of quality homes on road frontage freehold titles.
With all that this home has to offer, it won't last for long in a market that only offers multi-level townhouses at this price point. Make sure to add this to the top of your to view list, come and see it this weekend and register your interest.
- Living Room
- Dining Room
- Electric Hot Water
- Ventilation System
- Open Plan Kitchen
- Open Plan Dining
- Separate Bathroom/s
- Separate WC/s
- Separate Shower
- Combined Lounge/Dining
- Electric Stove
- Good Interior Condition
- Single Garage
- Off Street Parking
- Internal Access Garage
- Fully Fenced
- Concrete Tile Roof
- Good Exterior Condition
- Urban Views
- City Sewage
- Town Water
- Street Frontage
- Public Transport Nearby
- Shops Nearby
See all features
- Fixed Floor Coverings
- Blinds
- Light Fittings
- Rangehood
- Cooktop Oven
- Wall Oven
SWS31192
234m² / 0.06 acres
1 garage space and 1 off street park
1
3
1
