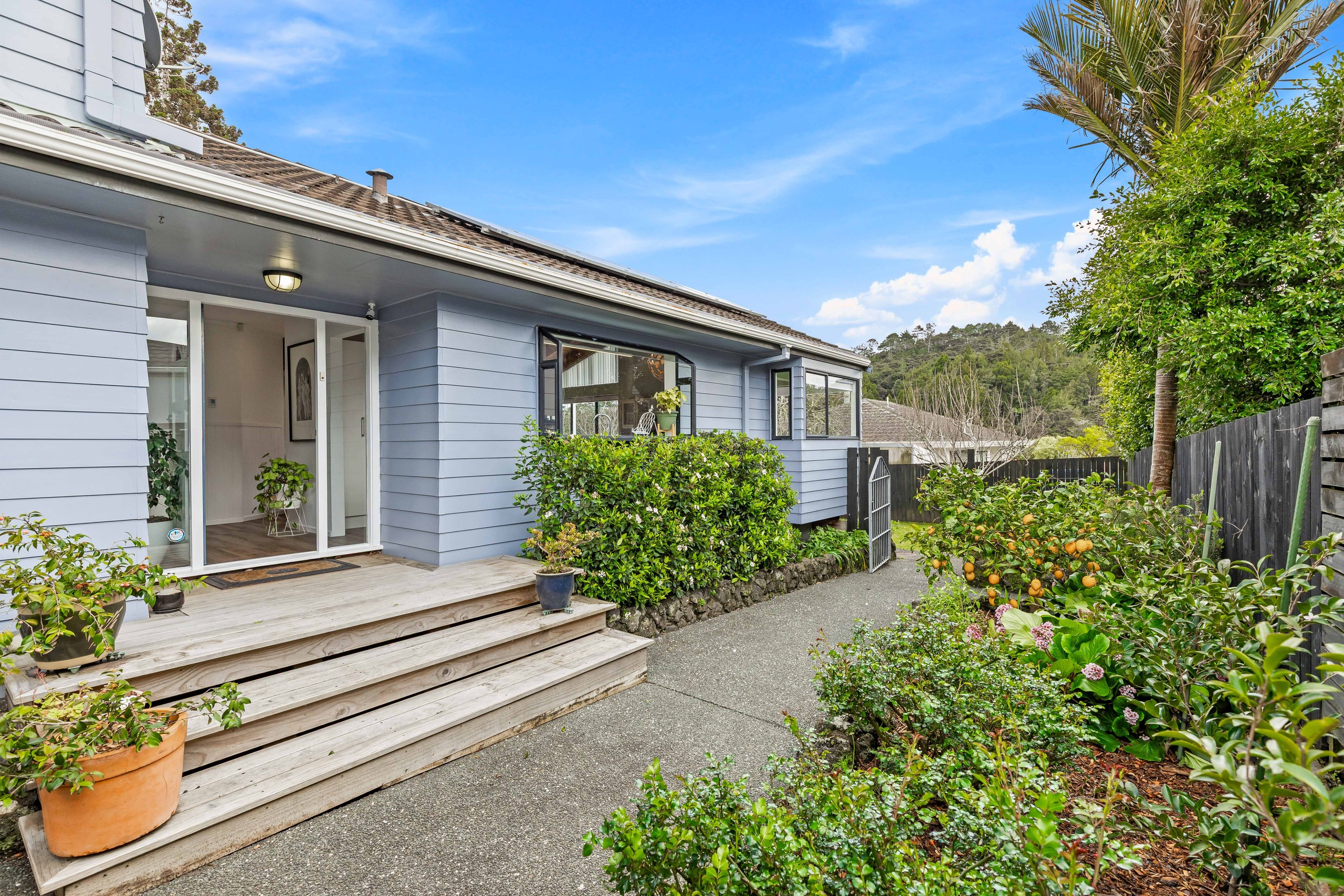Inspection and auction details
- Saturday11October
- Sunday12October
- Auction23October
Auction location: In-rooms, Ray White Swanson, 753 Swanson Road
- Photos
- Video
- Floorplan
- Description
- Ask a question
- Location
- Next Steps
House for Sale in Swanson
The Address Everyone Wants
- 4 Beds
- 3 Baths
- 1 Car
A home with a heart that is generous in size, big on character and set within a family friendly community. Welcome to 14 Redlands Grove, Swanson.
This is the true epitome of family living. Set on a generous 709sqm freehold site in the centre of Swanson Village, if you don't know it already, this is one of Swanson's most renowned streets, a simply unbeatable location.
Crafted with large and growing families in mind, this home offers four spacious bedrooms, including two with their own ensuites. The master wing features a walk-in wardrobe and a separate study that is light and bright with an outlook, while a separate light-filled study enjoys a peaceful bush outlook. Upstairs, a second living area acts as the perfect retreat for teenagers and guests. Searching for the option of multigenerational living without the price tag or needing to buy a home and income. This could be your solution.
Showcasing stunning high sarked ceilings with exposed wooden beams for a rustic vibe yet complemented by modern tones and a neutral colour palette throughout, this home is overflowing with character and functionality. Boasting an extensive wrap around deck, this home is a true winner for those who love entertaining in their own peaceful, private backyard.
Renovated, refurbished and upgraded, the home has new wooden style vinyl flooring, brand new plush carpet and LED lights throughout most of the home. All the mod cons are here, a heat pump for comfort throughout the seasons, a ventilation system to ensure a warm, dry and healthy environment for your family.
An oversized internal garage is the kind of bonus space every family dreams of. Whether it becomes your home workshop, a gym setup, or simply secure parking, the choice is yours. Versatile and full of potential, it's a space you can shape to suit your lifestyle today and in the years to come. Day to day living is made easy with off-street parking, a convenient carport and space for a trailer.
The community vibe in Swanson is something truly special, a warmth and connectedness that isn't often found. With amenities right at your doorstep, you'll love mornings at Redwood's Café or Swanson Station Café, picking up fresh cuts from Calvert's Butchery, or enjoying a round at the iconic Redwood Park Golf Club. Multiple playgrounds are just a stone's throw away, making it ideal for families.
Zoned for the highly regarded Swanson School, and with the train station as a real game changer, commuting to the CBD is not only easy but productive. It's easy to see why people love living here.
- Dining Room
- Study
- Living Rooms
- Electric Hot Water
- Ventilation System
- Heat Pump
- Modern Kitchen
- Open Plan Dining
- Separate Bathroom/s
- Ensuite
- Separate WC/s
- Combined Lounge/Dining
- Electric Stove
- Very Good Interior Condition
- Internal Access Garage
- Carport
- Off Street Parking
- Single Garage
- Fully Fenced
- Concrete Tile Roof
- Good Exterior Condition
- Northerly Aspect
- Bush Views
- City Sewage
- Town Water
- Street Frontage
- Level With Road
- Shops Nearby
- Public Transport Nearby
See all features
- Garage Door Opener
- Cooktop Oven
- Rangehood
- Garden Shed
- Curtains
- Blinds
- Fixed Floor Coverings
- Light Fittings
- Extractor Fan
- Heated Towel Rail
- Dishwasher
- Waste Disposal Unit
- Wall Oven
See all chattels
SWS31231
702m² / 0.17 acres
1 garage space, 1 carport space and 3 off street parks
1
4
3
Agents
- Loading...
Loan Market
Loan Market mortgage brokers aren’t owned by a bank, they work for you. With access to over 20 lenders they’ll work with you to find a competitive loan to suit your needs.
