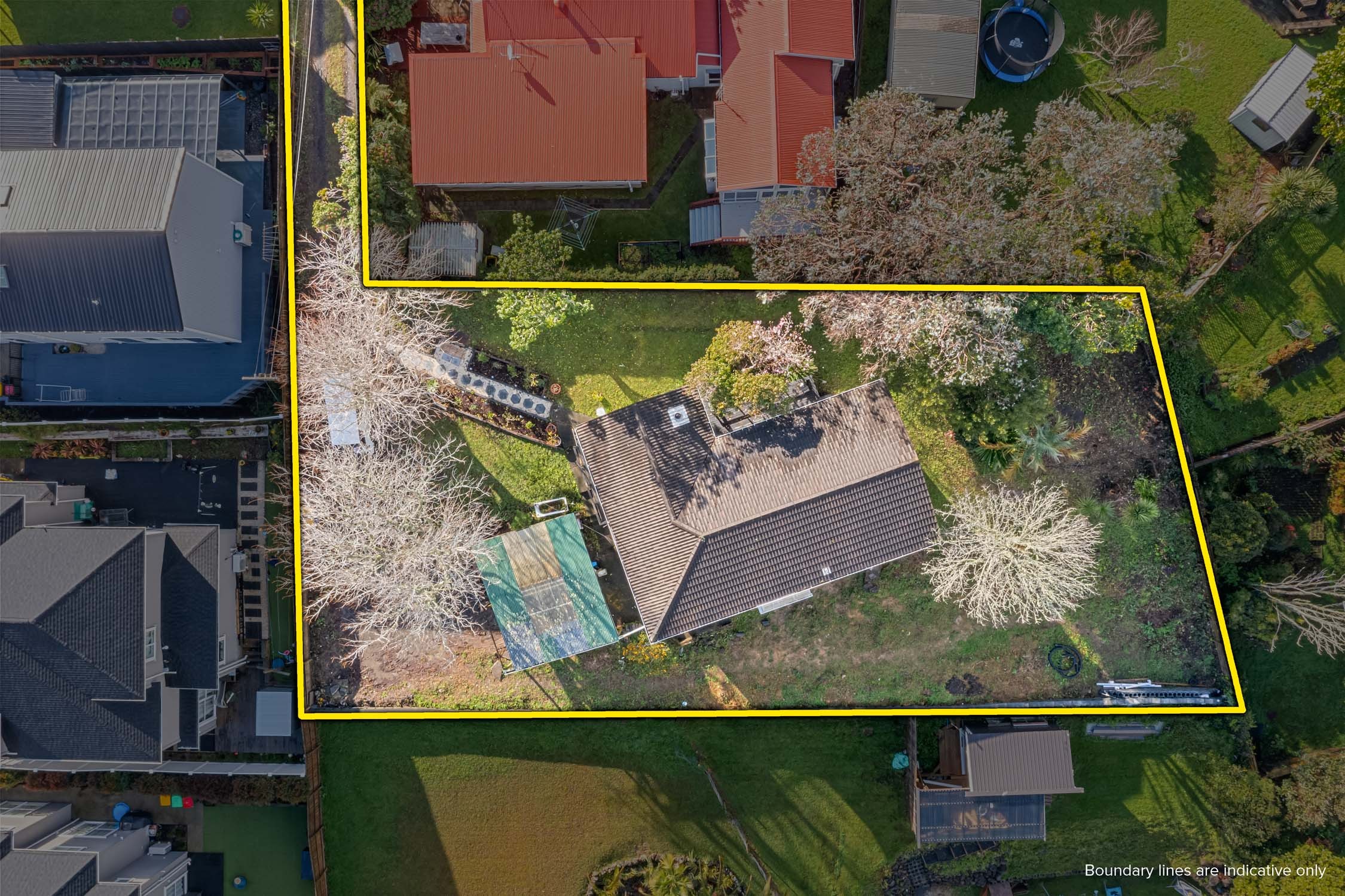Sold By
- Loading...
- Photos
- Floorplan
- Description
House in Ranui
SOLD By Alyshia Marshall
- 3 Beds
- 2 Baths
- 1 Car
Huge Property, Huge Opportunity, Little Price!
This whopping property is vacant, surplus to requirements and in need of some DIY restoration.
The home is designed, built and permitted as a four-bedroom, two bathroom home, with the basement fourth room and second bathroom having been stripped ready for a modern revamp, but not yet completed. The upstairs interior is very much in a habitable condition, however, it does require your D.I.Y or trade skills to repair some aspects of the interior and modernise it while you are in the process.
This home is well worth your investment of time and energy, as it overlooks the Waitakere Ranges from an elevated position, takes in all day sun and is set on a 1,106m2 section! This large site gives opportunity for a secondary dwelling on site (Minor household unit) while also providing plenty of off-street parking, an internal access basement garage and loads of outdoor space for kids and pets.
Positioned on the border of Swanson, this property is actually in-zone for Swanson Primary School! Not only is it in this ideal school zone, but both Swanson and Ranui train stations are nearby, motorway access via Lincoln road is an easy trip, while everything that you need, including supermarkets, is easily accessible on Lincoln Road.
The potential to add value here is very real, giving property flippers, investors, developers or savvy home buyers the opportunity to build capital wealth. Make your next move your best move and pop in to the open home this weekend.
- Living Room
- Workshop
- Dining Room
- Electric Hot Water
- Ventilation System
- Heat Pump
- Standard Kitchen
- Open Plan Dining
- Separate WC/s
- Ensuite
- Separate Shower
- Separate Bathroom/s
- Separate Lounge/Dining
- Electric Stove
- Off Street Parking
- Single Garage
- Carport
- Partially Fenced
- Concrete Tile Roof
- Good Exterior Condition
- Northerly and Westerly Aspects
- Urban Views
- Rural Views
- City Sewage
- Town Water
- Right of Way Frontage
See all features
- Cooktop Oven
- Extractor Fan
- Light Fittings
- Stove
- Dishwasher
- Fixed Floor Coverings
- Rangehood
- Curtains
- Wall Oven
See all chattels
SWS31174
1,106m² / 0.27 acres
1 garage space
1
3
2
