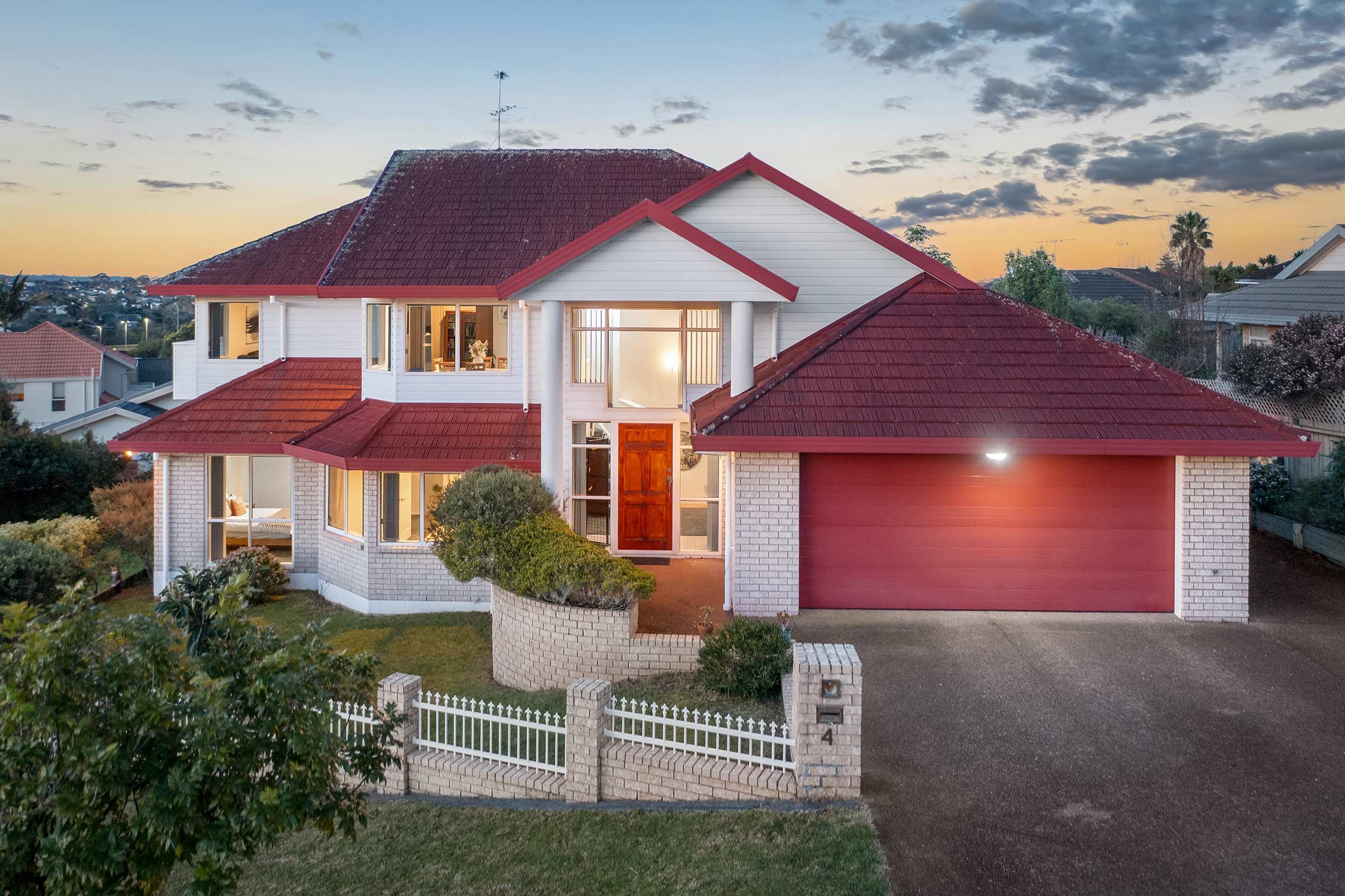Sold By
- Loading...
- Loading...
- Photos
- Floorplan
- Description
House in West Harbour
SOLD By Kelly Broerse
- 4 Beds
- 2 Baths
- 5 Cars
West Harbour Highlight | Zoned for Success
Zoned for success and positioned in one of West Auckland's most sought-after suburbs, this expansive 727sqm property offers family living at its best, with generous space, highly desirable school zones, and the opportunity to add serious value, all just minutes from Hobsonville's vibrant hub of trendy cafes, restaurants, and weekend markets.
This elevated West Harbour home offers views to the North and West, and will take your breath away with the sunsets every evening. The current owners have enjoyed over 25 wonderful years here, a true testament to the quality of the home, the warmth of the neighbourhood, and the unbeatable location. West Harbour remains one of West Auckland's most desirable suburbs, surrounded by quality homes and close to all the essentials: shopping, schools, transport, and coastal walkways.
Built solidly with a robust brick and aluminium exterior, this one was made to last, with minimal maintenance required. Boasting an impressive 230sqm (approx.) floor area, this home offers abundant space to comfortably accommodate growing or extended families and guests while ensuring everyone enjoys their own room to relax and unwind. Recently laid neutral carpet throughout gives the home a refreshed, comfortable feel and is ready for its new owners.
Step inside and you're greeted by a grand entrance and a thoughtful split level design. With just two short sets of stairs, the layout is functional and easy to navigate. Upstairs, you'll find the spacious open-plan kitchen and family room, perfect for day to day living and entertaining. There's plenty of scope here to modernise and add your own personal style. The large adjoining lounge and flexible dining zones give you multiple options for setting up the space to suit your lifestyle. Both living areas open to a sun-drenched balcony, perfectly positioned to capture stunning sunsets. This one will seriously impress.
Down a short flight of stairs, you'll find the oversized and luxurious master featuring a walk-in wardrobe and a fully renovated ensuite, complete with a bidet for a sense of luxury and comfort. The spacious master flows effortlessly onto its own private deck, offering easy access to the backyard, perfect for morning coffee in the pergola. Three more generously sized bedrooms are serviced by a well-positioned main bathroom, ideal for family living. Generous in size, space, and storage, each room feels bright and welcoming with excellent natural light and ample wardrobe space. Thoughtfully designed for versatility, this home easily adapts to your lifestyle, whether you need bedrooms for children, space for guests, or a dedicated home office, it's ready to meet your families changing needs.
Practicality meets everyday ease with a separate laundry, generous storage throughout, and a full double internal access garage, offering convenience and functionality perfectly suited to modern living. There's also off-street parking for at least three vehicles, a true bonus for families, guests, and entertaining. Quiet, safe streets with plenty of on-street parking make weekend hosting a breeze.
Just 2.3km to the motorway on-ramp, with public transport options nearby and both Westgate and Northwest Shopping Centres just minutes away, convenience is at your doorstep. Just a short drive to Hobsonville, where you'll find a great selection of contemporary eateries and cafes as well as the local Farmers Market. Zoned for Marina View School and Hobsonville School, with other great options just as close, you'll have plenty of schooling options to choose from.
Looking to secure this as your next home? Contact Kelly or Alyshia today to make it yours.
- Family Room
- Living Rooms
- Dining Room
- Electric Hot Water
- Heat Pump
- Open Plan Kitchen
- Standard Kitchen
- Open Plan Dining
- Separate Dining/Kitchen
- Separate WC/s
- Ensuite
- Combined Bathroom/s
- Separate Bathroom/s
- Separate Lounge/Dining
- Electric Stove
- Good Interior Condition
- Internal Access Garage
- Double Garage
- Off Street Parking
- Partially Fenced
- Very Good Exterior Condition
- Westerly and Northerly Aspects
- Urban Views
- City Views
- City Sewage
- Town Water
- Street Frontage
- Level With Road
- Above Ground Level
- Public Transport Nearby
- Shops Nearby
See all features
- Light Fittings
- Garden Shed
- Burglar Alarm
- Rangehood
- Fixed Floor Coverings
- Blinds
- Garage Door Opener
- Cooktop Oven
- Wall Oven
- Extractor Fan
- Heated Towel Rail
- Dishwasher
- Waste Disposal Unit
See all chattels
SWS31199
727m² / 0.18 acres
2 garage spaces and 3 off street parks
1
4
2
